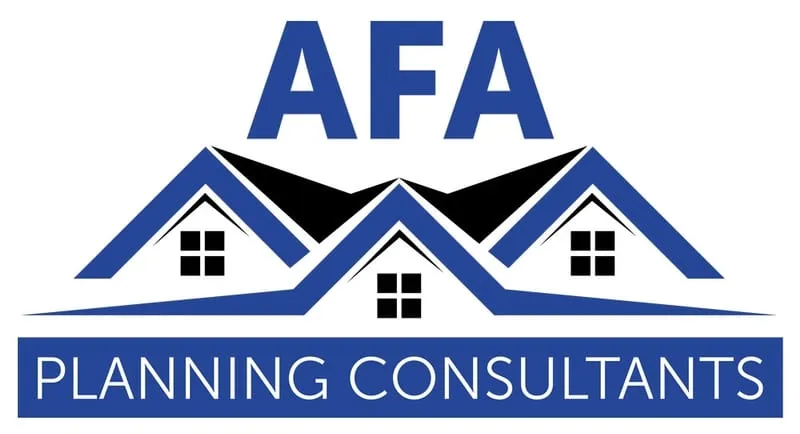Convert Farm Buildings Under Class Q Permitted Development
Some farmers are taking advantage of the opportunities that now exist to convert ordinary, often quite modern, agricultural barns and sheds to new dwellings (Class Q) or commercial use (Class R) without planning permission. The barns do not even have to be redundant or of historic significance, nor are there any agricultural ties involved. The increase in value can be very significant when the barns are put on the open housing market or even offered for sale un-converted but with the approvals in place. One high-end converted Dutch barn was recently on the market for nearly £2 million.
Once the principle is approved by the Council a quick and substantial profit can be made by putting the barn on the market in its unconverted state. The new owner would then submit their own detailed design for approval. Class R conversions are often retained to provide a rental income or can be sold unconverted with the Class R in place.
Our strategy at AFA Planning Consultants is to submit a case that the Council cannot refuse even if they want to.
Since 30 April 2024 far less stringent rules now apply so that as many as 10 new dwellings can be created from former agricultural barns under Class Q. However, it’s all still a bit of a planning jungle which is why it is good to have a qualified chartered town planner on your side who has also worked as a council planning offer, which is what we offer at AFA Planning Consultants. And since early 2018 it may well now be possible to obtain planning permission for new houses on the basis that the conversion of barns has already been agreed under Class Q. This follows a planning appeal where a planning inspector granted permission for a completely new house because the ‘fall-back position’ was that the barn could be converted anyway, therefore he saw no reason to refuse a new dwelling as an alternative to the barn conversion. There were other considerations and it is possible that this strategy will not always work, but often it is now a real option.

























